石材專業門戶網站
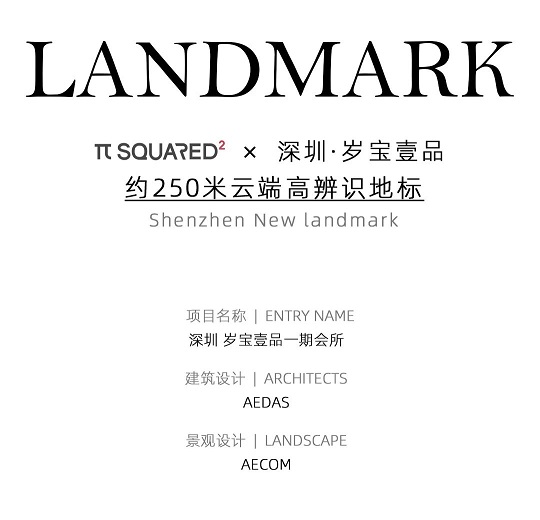
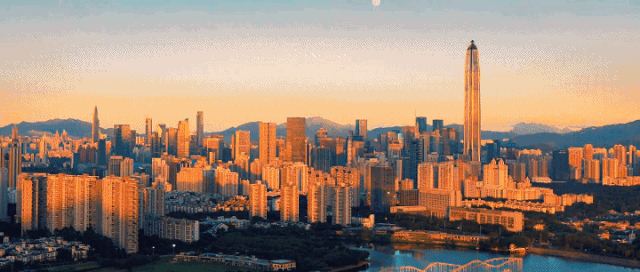
“無界之城”深圳的氣質錨定為兼容并蓄、多元和諧,豐富而現代的城市景觀就以“深圳速度”蓬勃發展。
The temperament of the "borderless city" Shenzhen is anchored in inclusiveness, diversity, and harmony, and the rich and modern urban landscape is flourishing at the "Shenzhen speed".
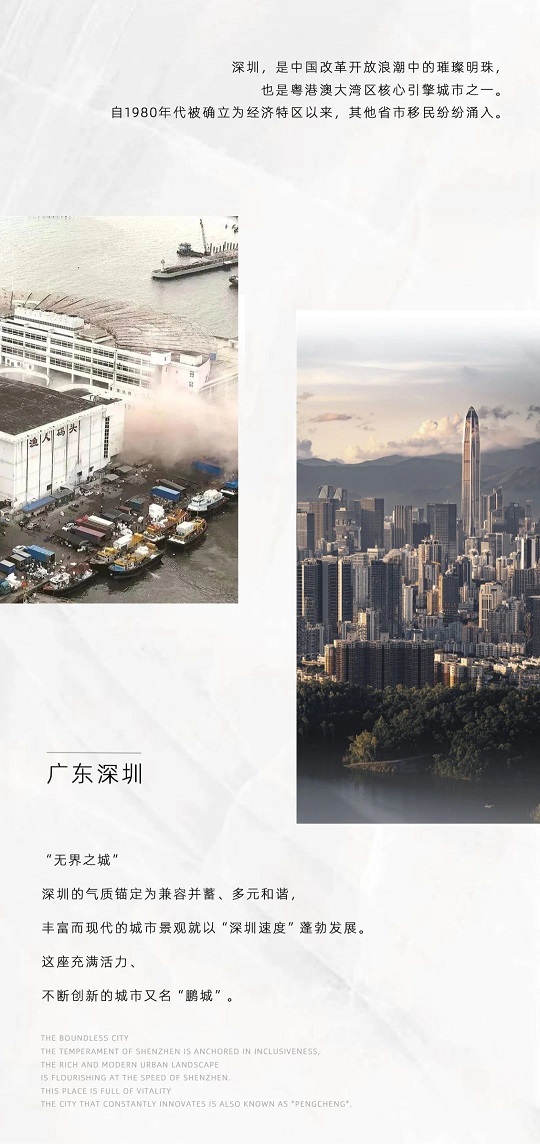
這個約56萬平米的多元業態云端生活范本,位于“一軸兩翼”布局東翼的八卦嶺。面向綠意蔥蘢的銀湖山、筆架山以及激情四射的體育公園,背靠高樓林立、商業繁華的城市中軸,歲寶壹品注定成為生態景觀與城市活力交疊的新門戶。
This diverse cloud based lifestyle model, covering an area of approximately 560000 square meters, is located in Bagualing, the eastern wing of the "one axis, two wings" layout. Facing the lush Yinhu Mountain and Bijia Mountain, as well as the passionate sports park, backed by the towering buildings and bustling commercial center of the city, Suibao Yipin is destined to become a new gateway for the intersection of ecological landscape and urban vitality.
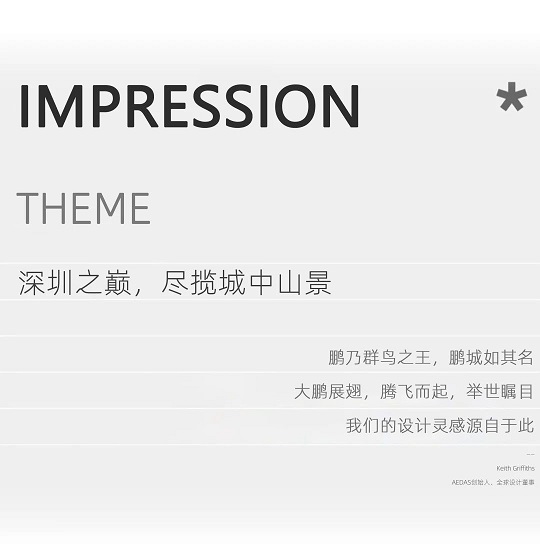
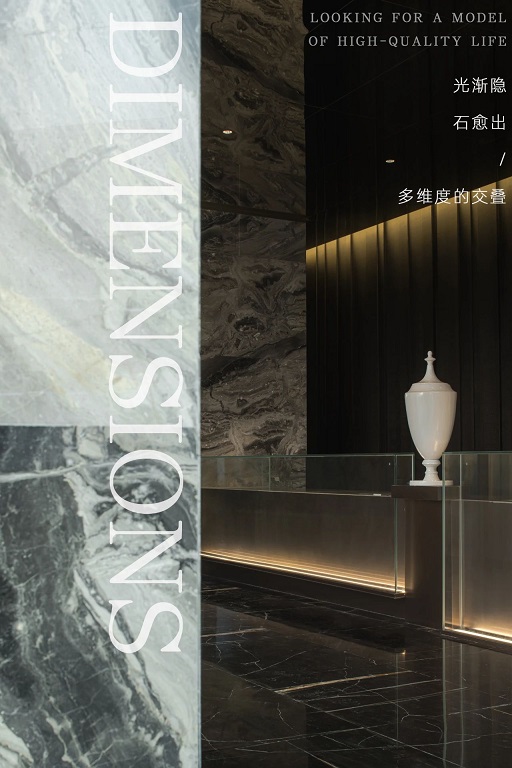
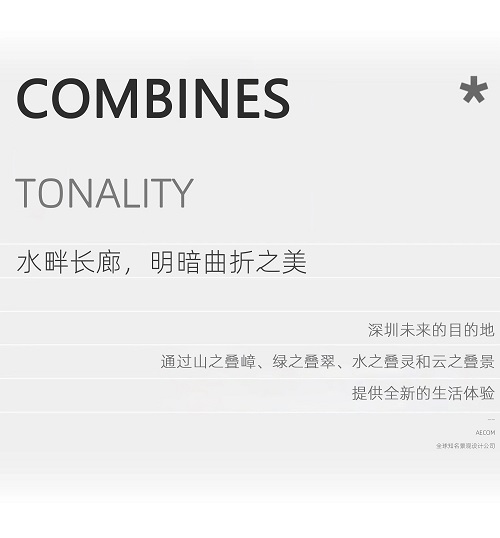
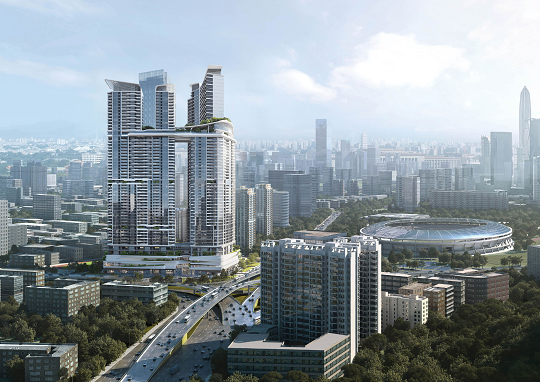
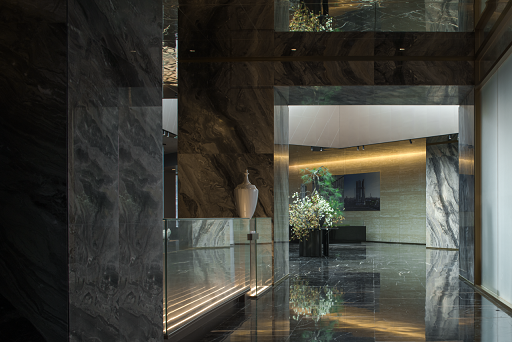
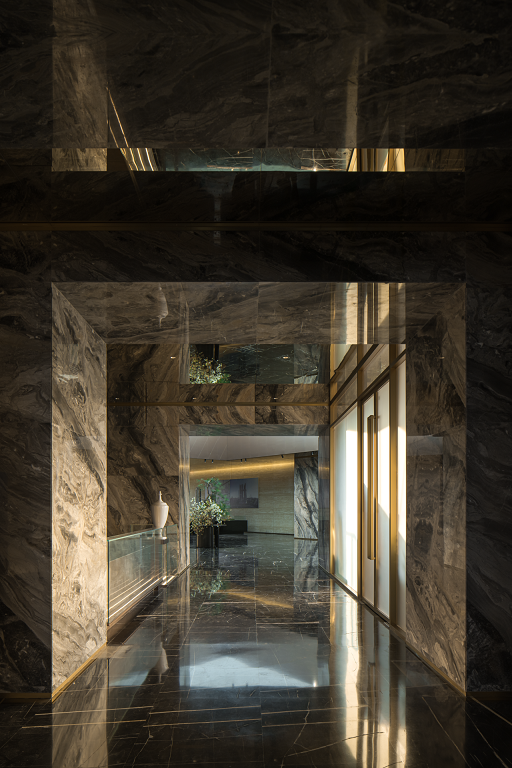
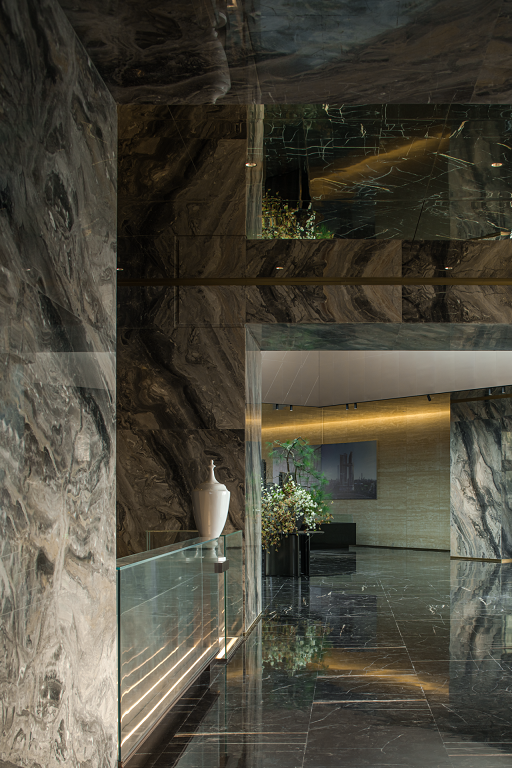
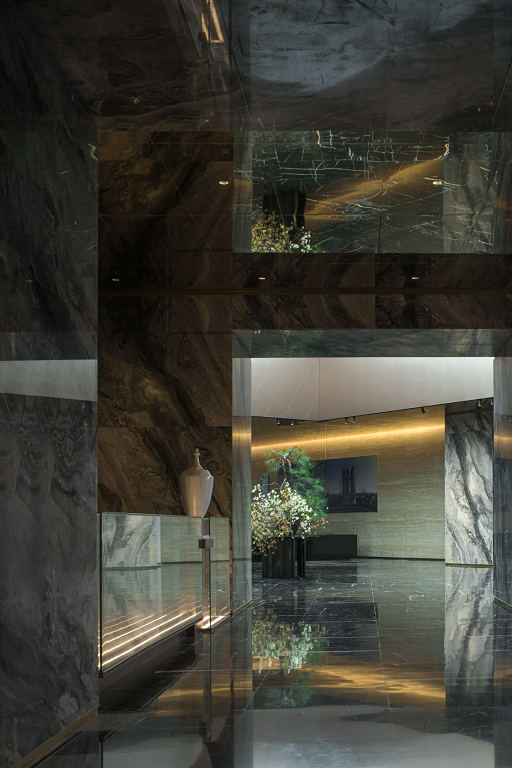
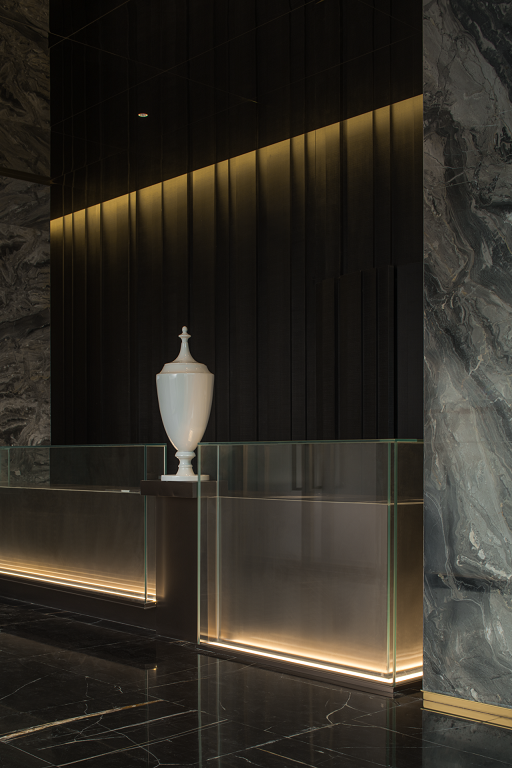
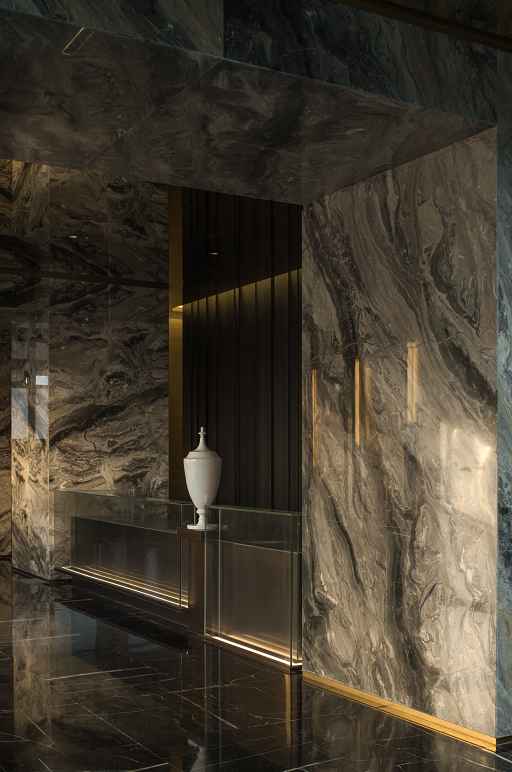
玻璃幕墻、光膜天窗與金屬表面柔和的間接照明,構成獨特的“透明感”,給予廊廳不破壞空間層次與組合的滲透性,隔而不斷的設計視覺豐富、流動性強。
The glass curtain wall, light film skylight, and soft indirect lighting on the metal surface create a unique "transparency", giving the corridor a permeability that does not damage the spatial hierarchy and combination, and continuously creating a visually rich and fluid design.
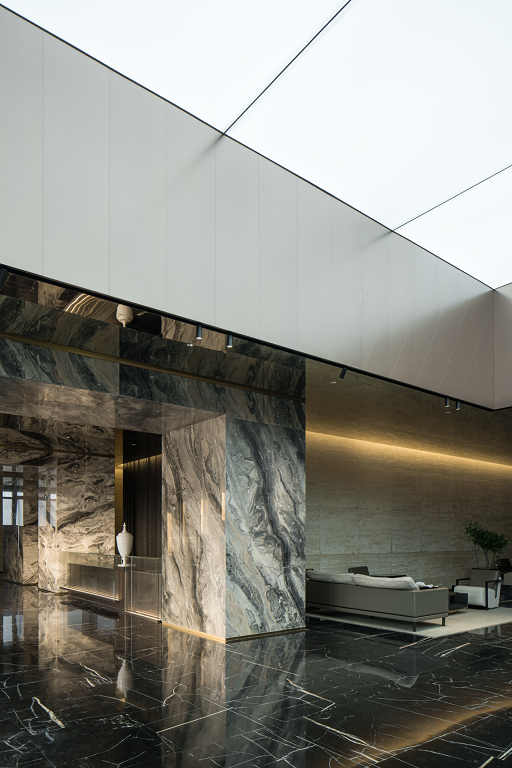
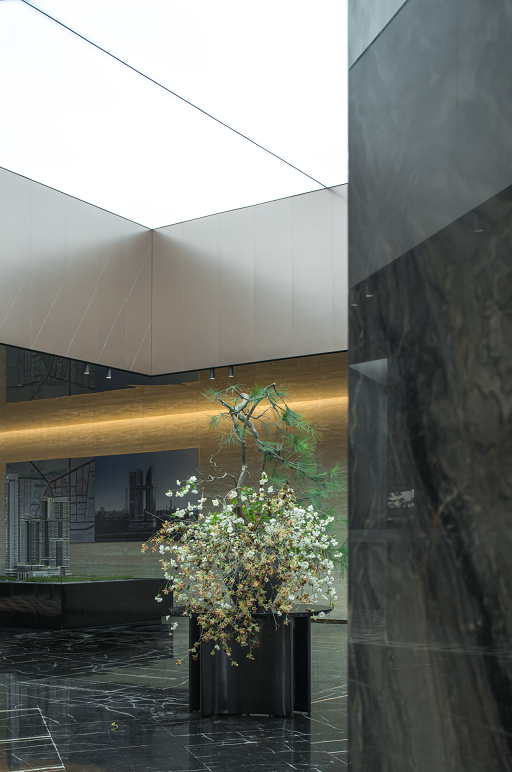
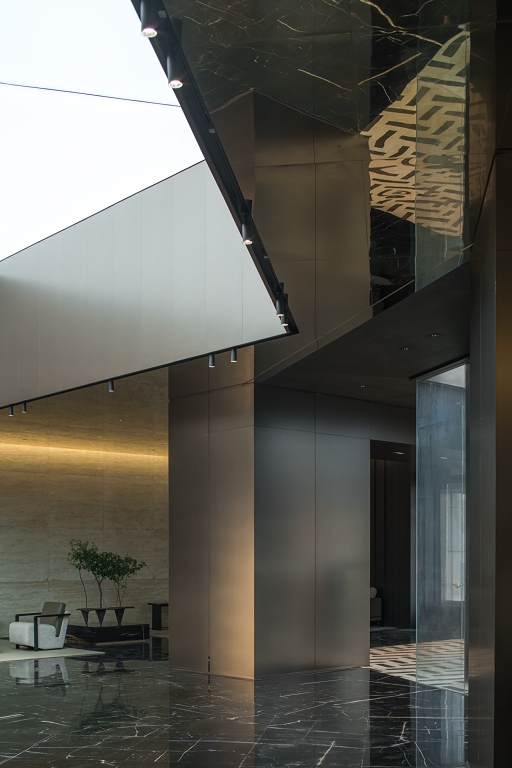
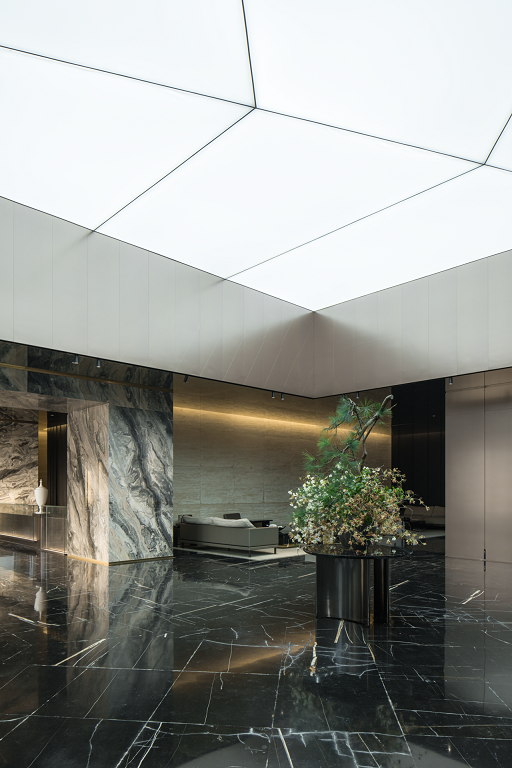
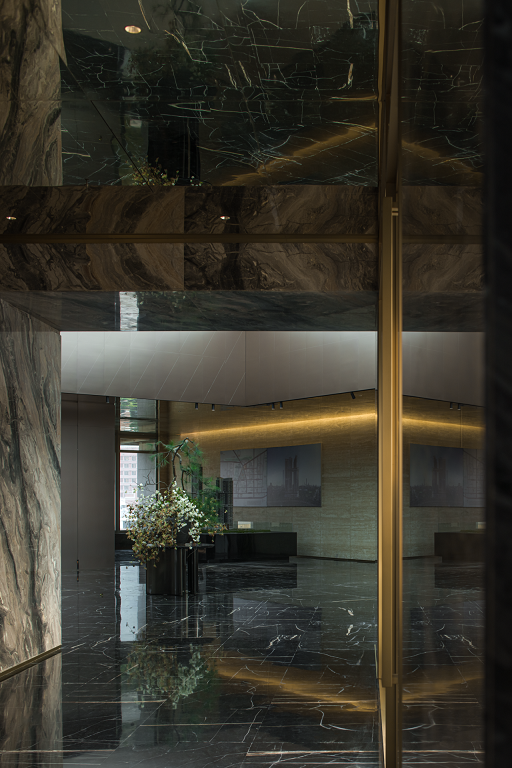
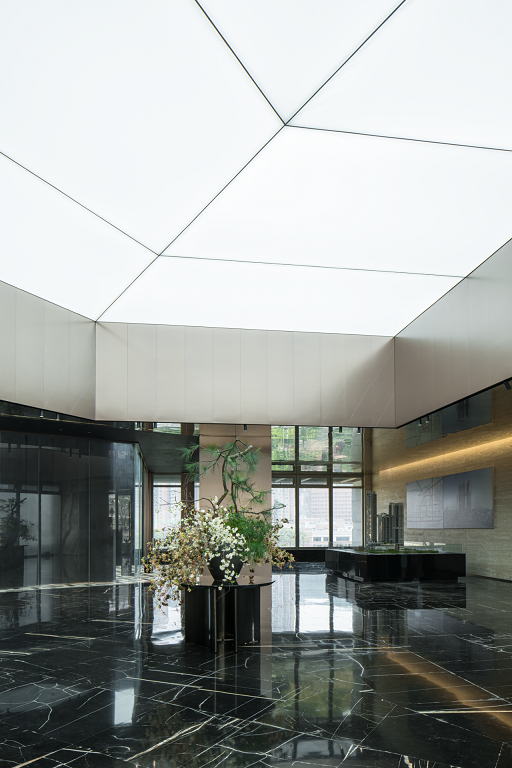
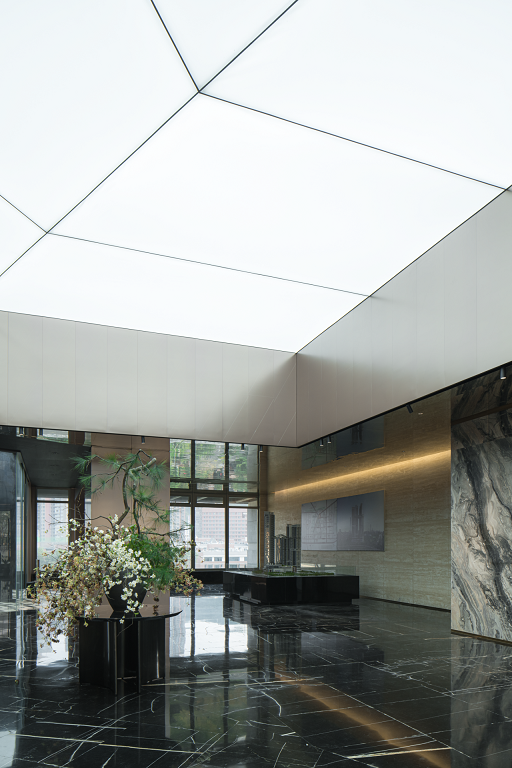
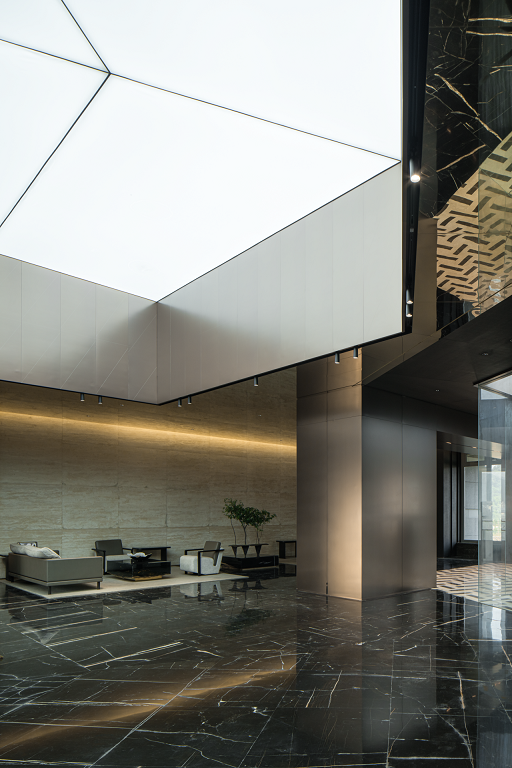
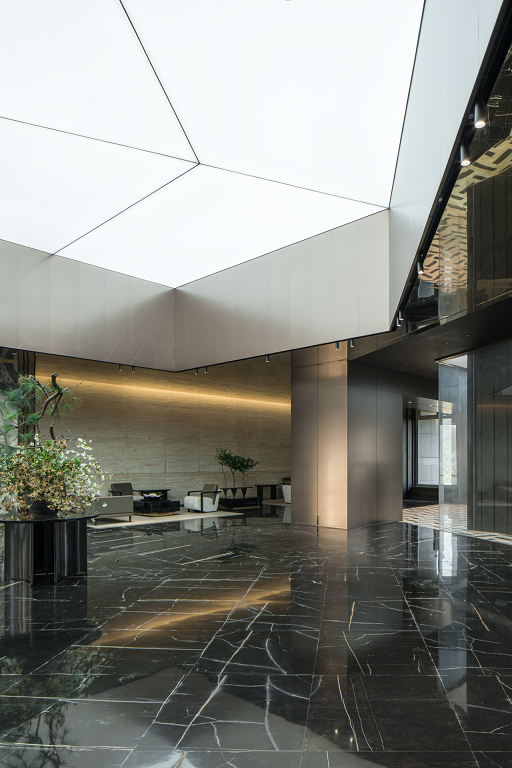
威尼斯棕大理石墻面在鏡面天花的反射中得以延伸,與側墻黑色的豎向肌理呼應。
The Venetian brown marble walls extend in the reflection of the mirrored ceiling, echoing the black vertical texture of the side walls.
家具的選擇也與空間中的黑灰金配色一脈相承,在流動空間中創造出一處靜謐的角落。
The choice of furniture is also in line with the black, gray, and gold color scheme in the space, creating a quiet corner in the flowing space.
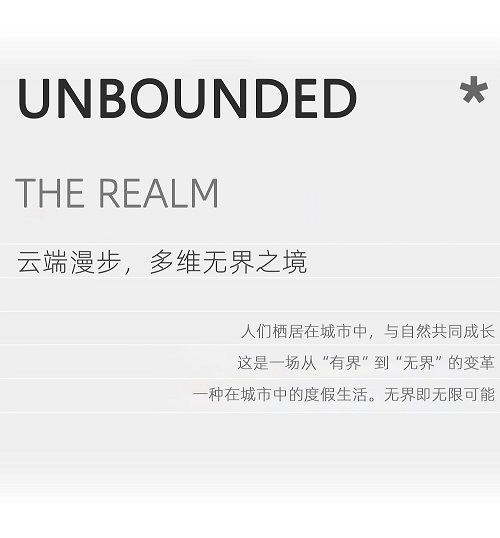
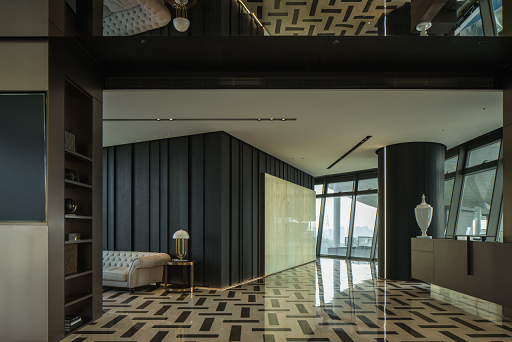
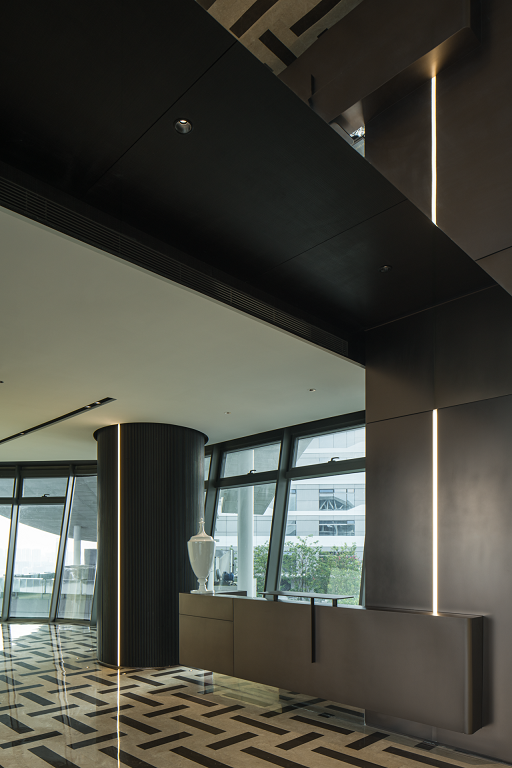
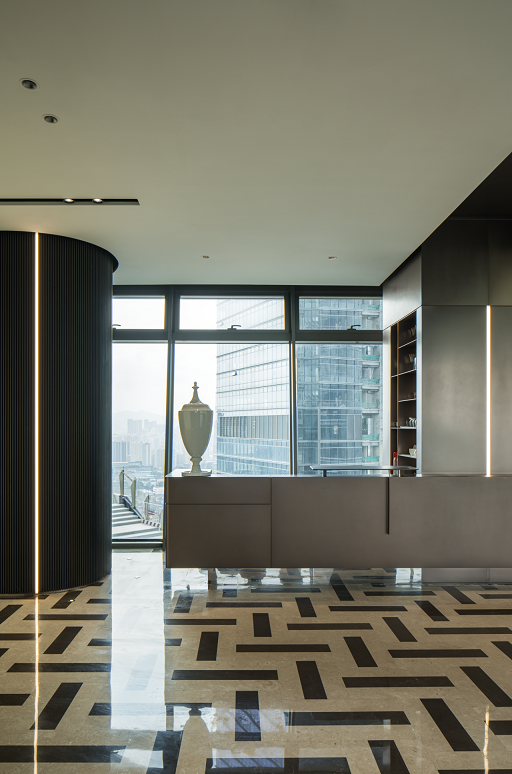
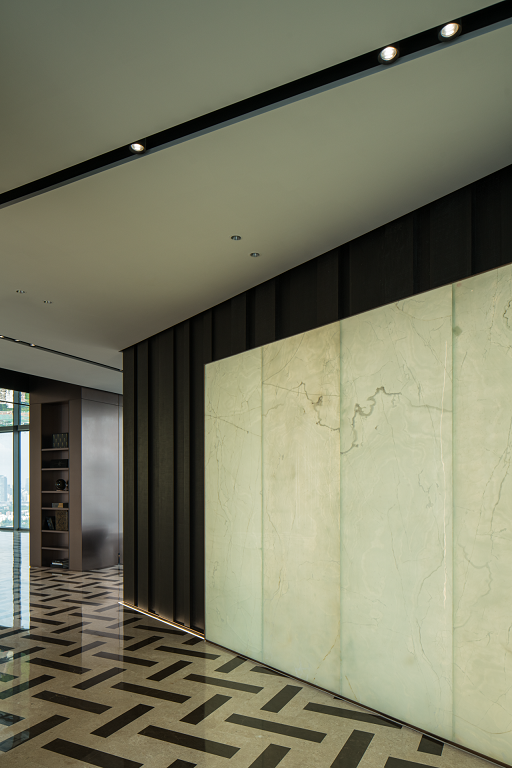
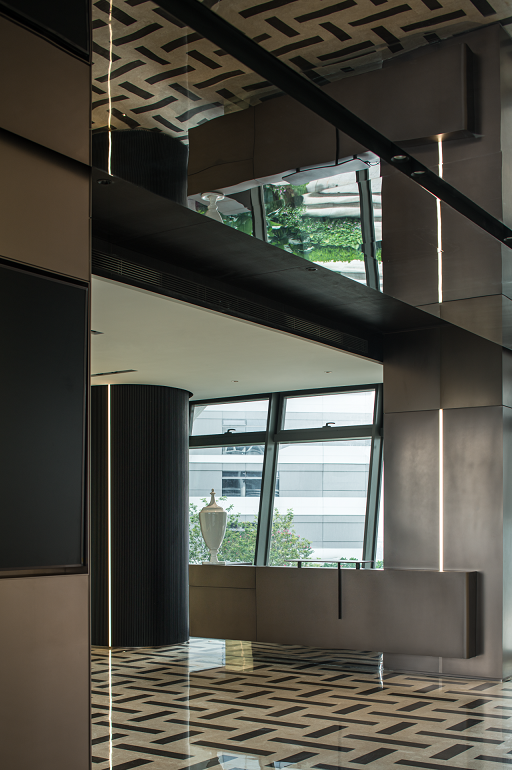
接待臺背靠室外景觀植物池的暖灰色,淺色的透光云石將明亮的花園氣氛延伸到室內。
The reception desk is backed by a warm gray outdoor landscape plant pool, and the light colored translucent marble extends the bright garden atmosphere indoors.
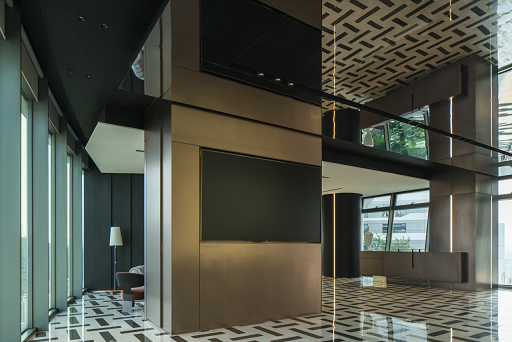
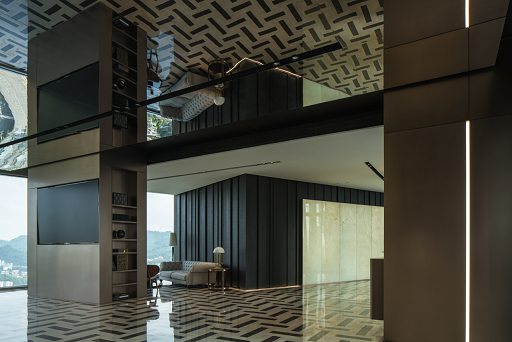
金屬體塊獲得了輕盈的質感,黑色木飾體塊也因此具有靈魂。星圣米黃大理石與歐尼爾灰大理石拼花的短促幾何線條圖案,活躍了空間氣氛。
The metal body block gains a lightweight texture, and the black wooden decorative body block therefore has a soul. The short geometric line pattern of Star Saint beige marble and O'Neill grey marble mosaic enlivens the atmosphere of the space.
虛實相生的空間結構主要由玻璃幕墻、透光云石和木飾面墻實現,鏡面天花則賦予“空中會所”以新的維度。
The spatial structure of the interplay between reality and virtuality is mainly achieved by glass curtain walls, translucent marble, and wooden decorative walls, while the mirrored ceiling gives a new dimension to the "Sky Club".
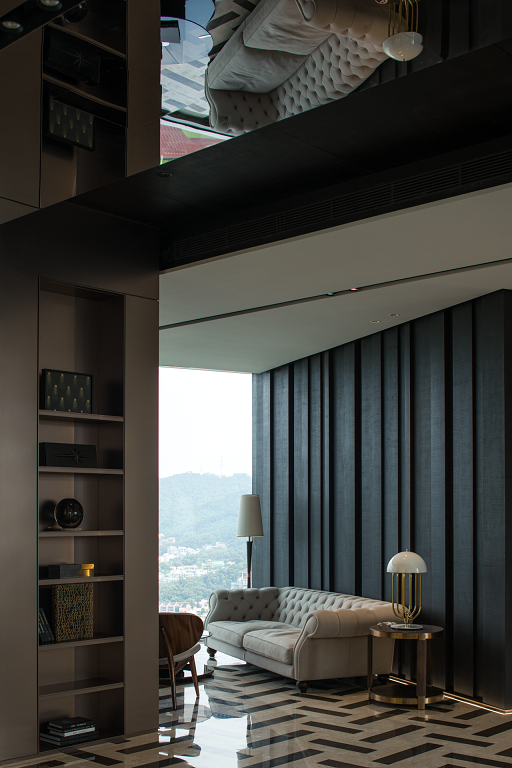
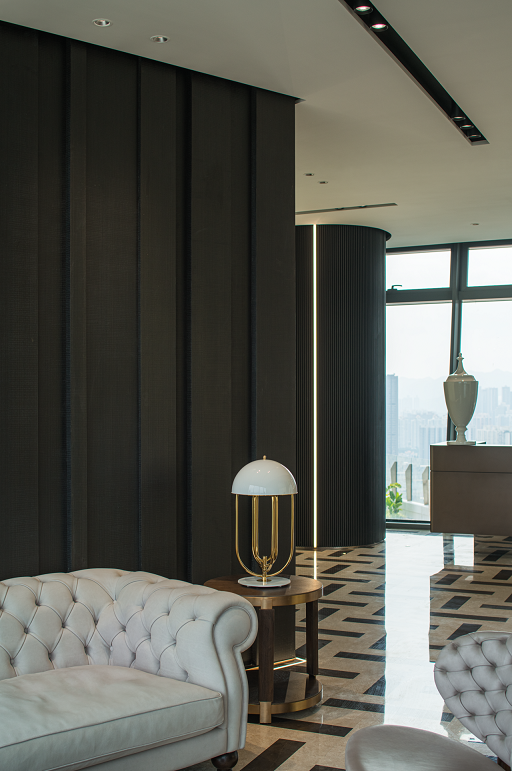
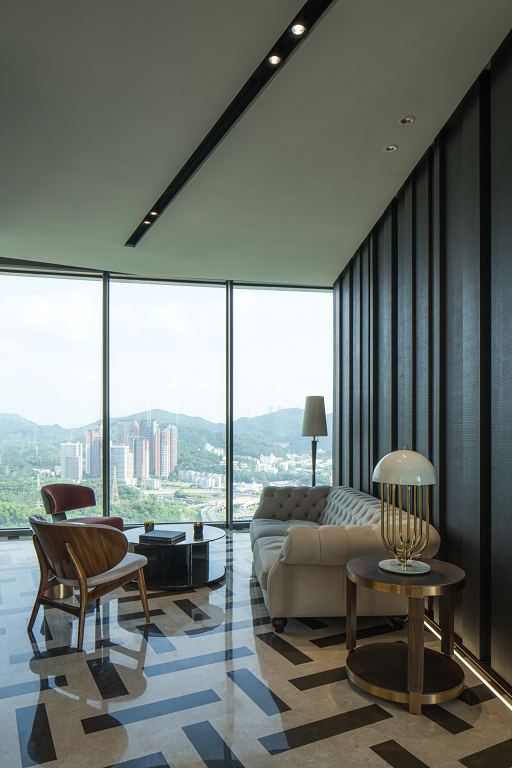
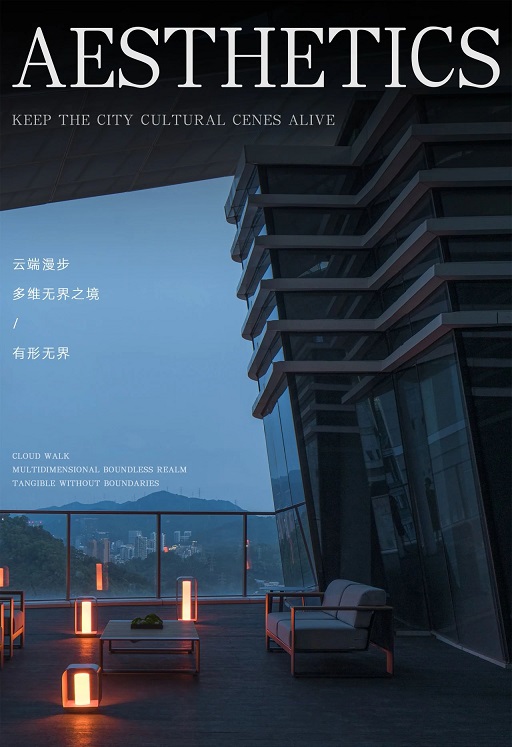
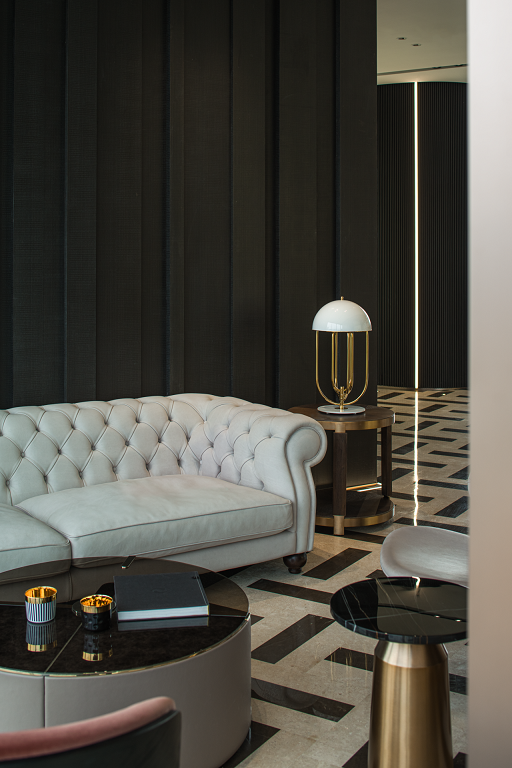
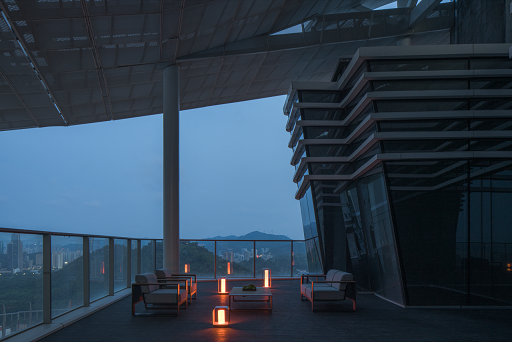
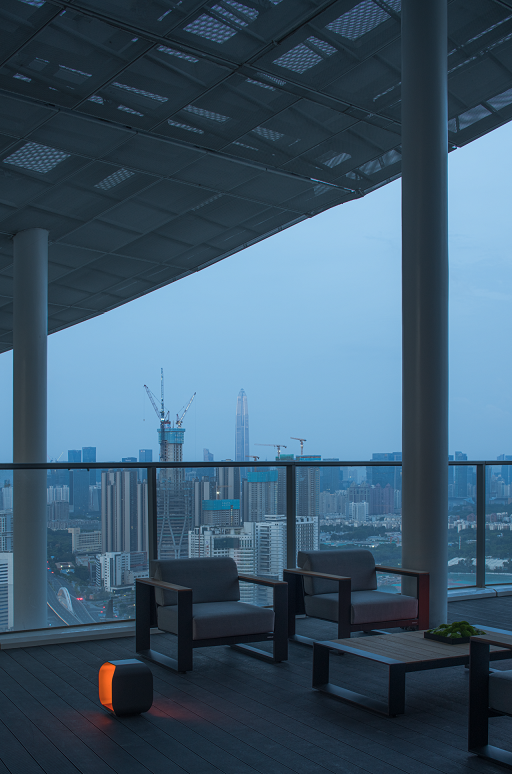
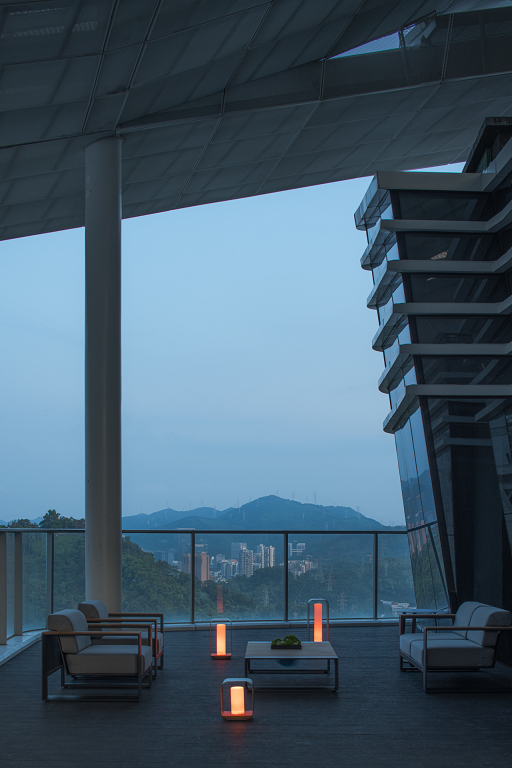
無論是通過景觀樓梯登上云頂飄臺,還是借道流線臺階步行至專屬露臺,都能將銀湖山的原始生態林與筆架山的開闊景象一攬入懷。
This diverse cloud based lifestyle model, covering an area of approximately 560000 square meters, is located in Bagualing, the eastern wing of the "one axis, two wings" layout. Facing the lush Yinhu Mountain and Bijia Mountain, as well as the passionate sports park, backed by the towering buildings and bustling commercial center of the city, Suibao Yipin is destined to become a new gateway for the intersection of ecological landscape and urban vitality.
(部分圖片素材源自網絡 如有侵權請聯系刪除)
創始人&設計總監
謝新平

項目主創團隊
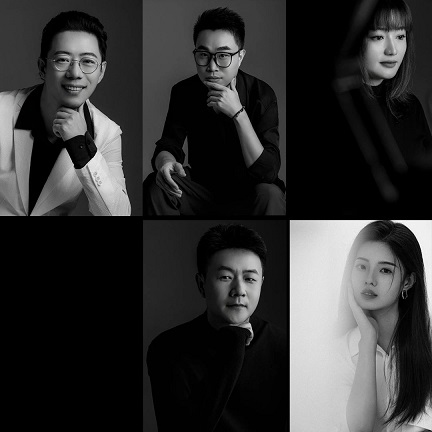
室內設計 :π SQUARED2 派平方設計
建筑設計 :Aedas 凱達環球設計
景觀設計 :AECOM
項目名稱 :深圳歲寶壹品仰止臺
開發企業 :深圳市晟潤豐投資發展有限公司
甲方團隊 :陽雪峰
設計面積 :1500㎡
項目地址 :廣東省深圳市福田區
完工時間 :2023
攝影 :賀川 - 形在攝影HereSpace
策劃 : π Brand Studio
來源 | 云想設計美學
